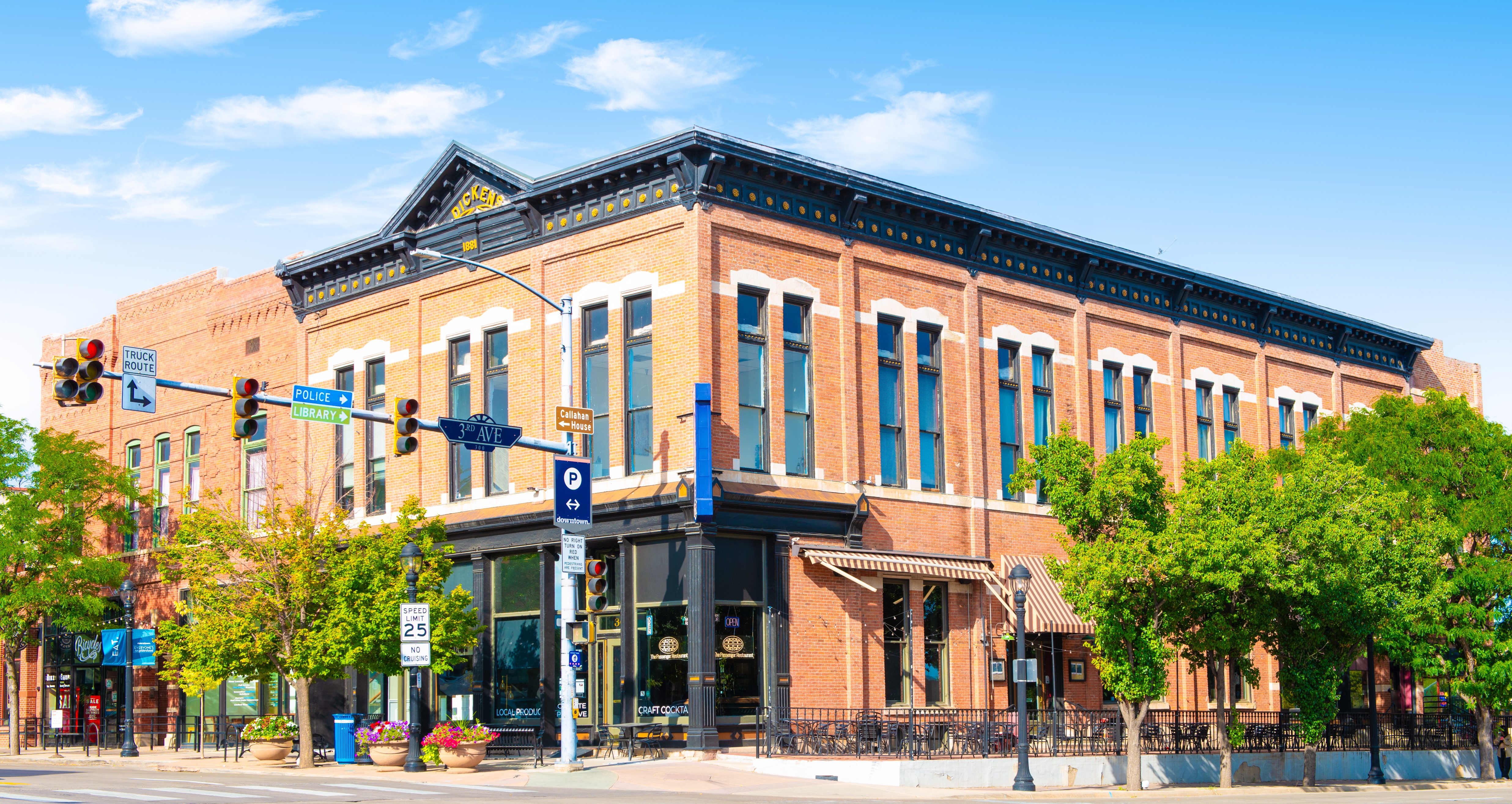Contact
303-651-8332
Hours of Operation
Monday – Friday, 8 am to 5 pm
(Payments can be made 8 am to 4:30 pm)
Location
Development Services Center
385 Kimbark St.
Longmont, CO 80501
Explore Permitting Process and Guidelines
UPDATE: Notice of Temporary Counter Closure – Building Department
The Building Services Department counter at 385 Kimbark St will be closed to the public on Friday, Dec 12 and Monday, Dec 15 so we can upgrade our permitting software. These updates will help us provide better service to our residents and contractors.
During this time, in-person services, including permit intake, plan review drop-offs and general counter assistance will not be available. Staff will continue to respond to emails.
UPDATED 12/4/2025: During this time, online services will NOT be available.
Contact Building.Inspection@LongmontColorado.gov with questions or for assistance. Thank you for your patience and understanding.

